Spaciously confusing
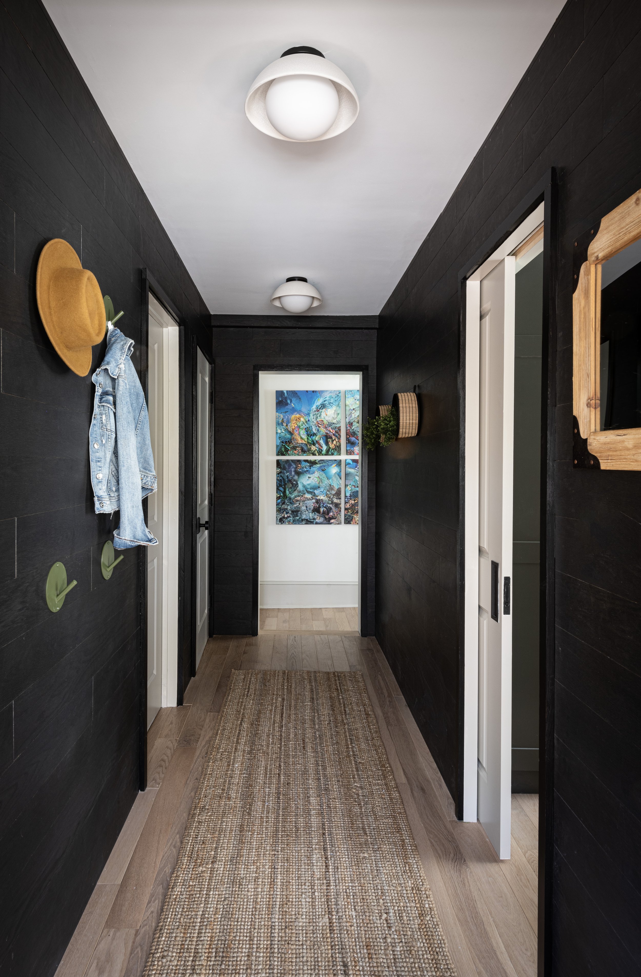
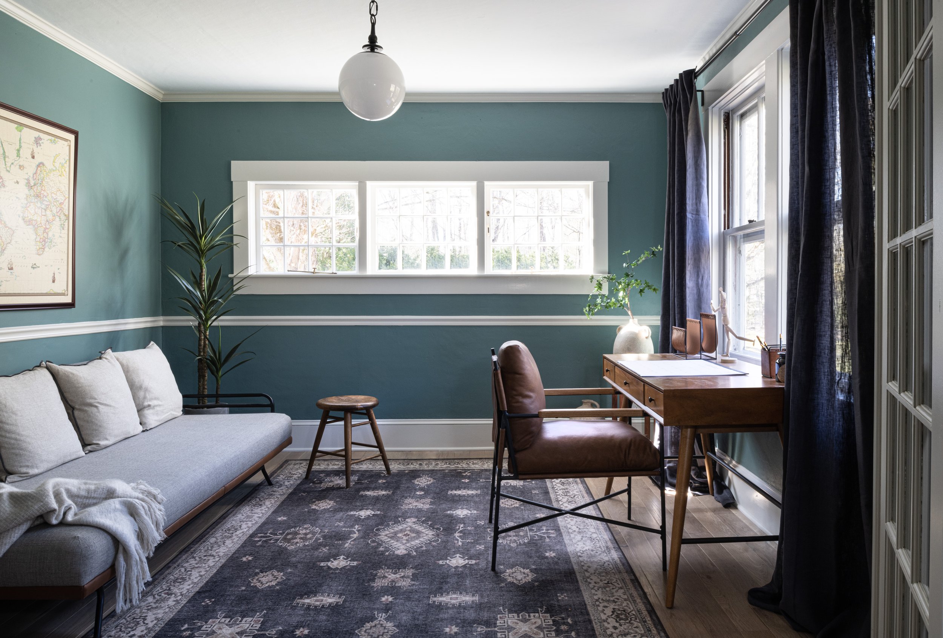
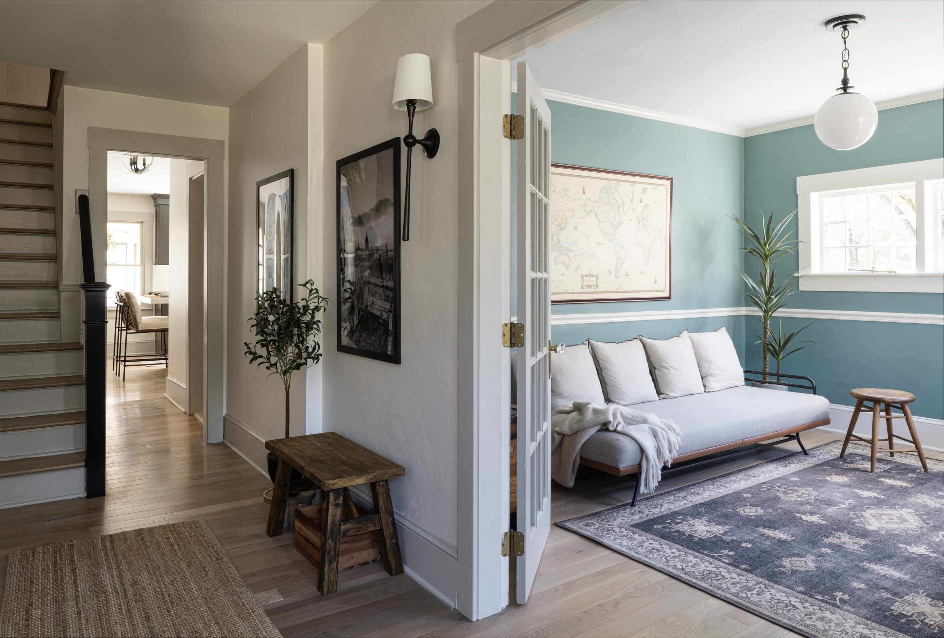
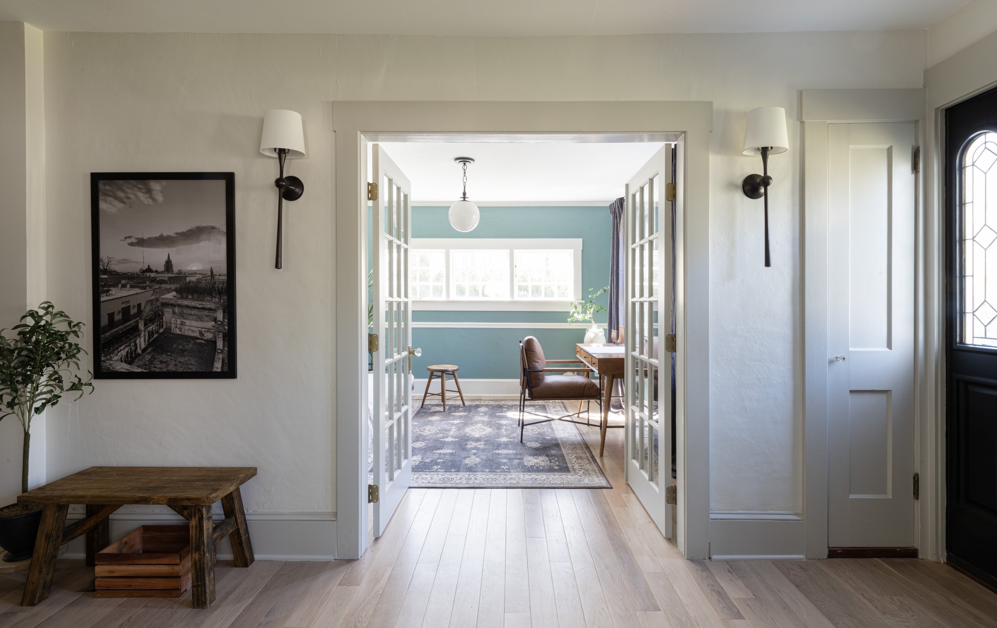
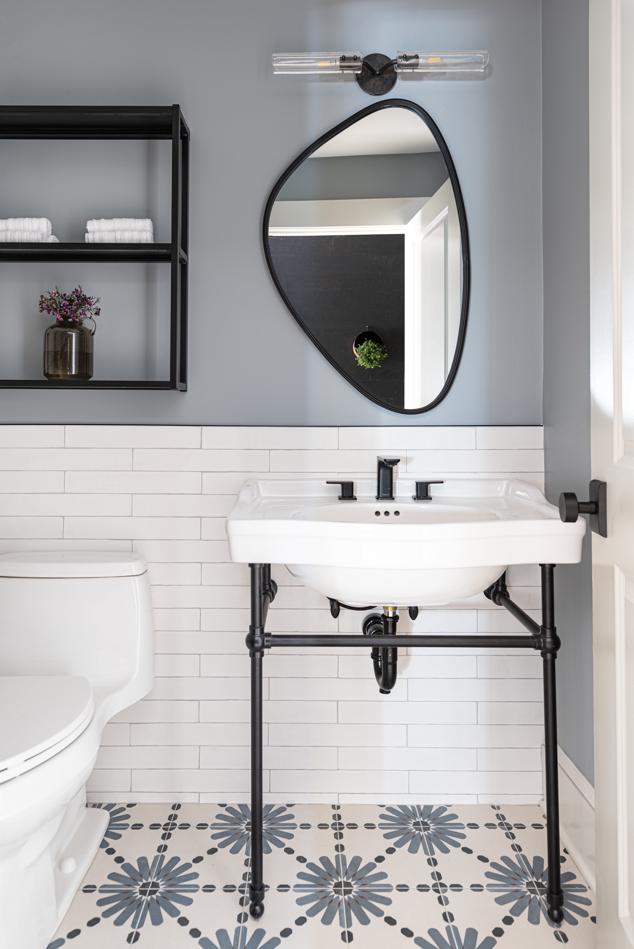
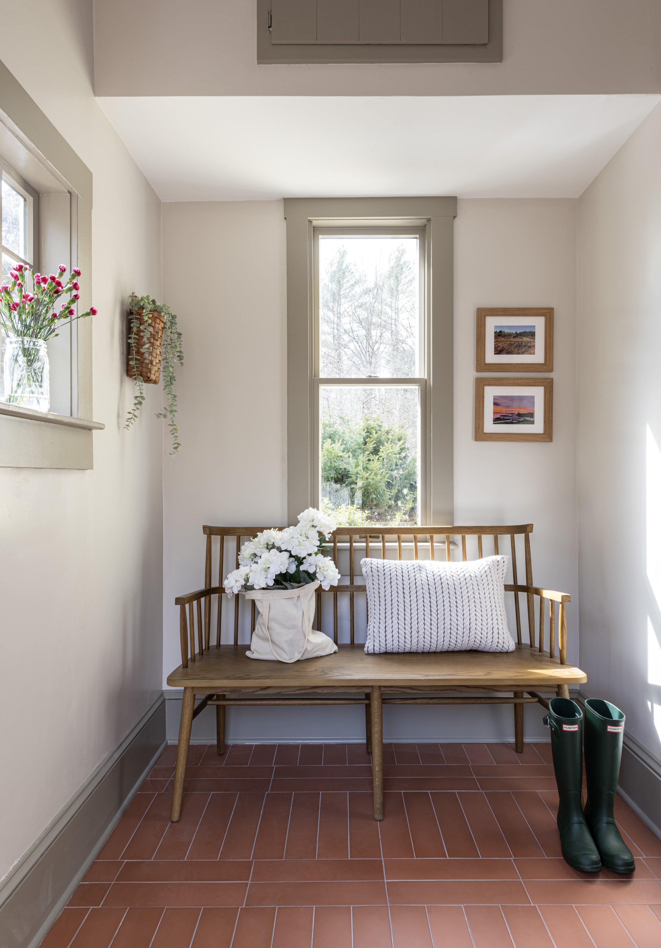
Daryl and Anne-lise moved from California a few months before this amazing renovation. They went from living out of boxes to living in their new forever home! While the outside of their home was charming and welcoming, the inside was disjointed and didn't offer the functionality that they were looking for. Anna-lise is a professional chef and she needed a practical and welcoming space to cook. 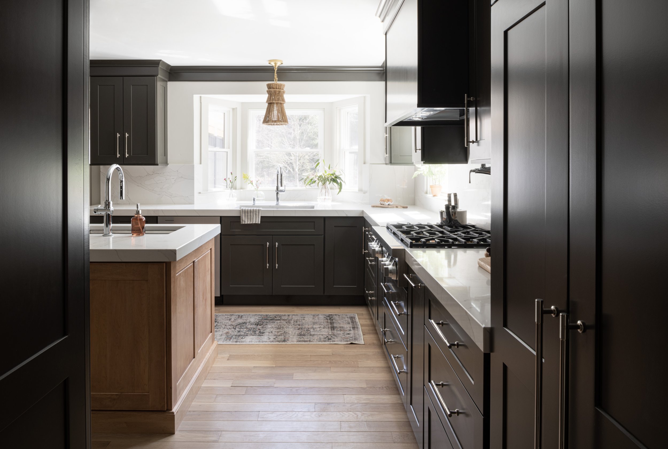
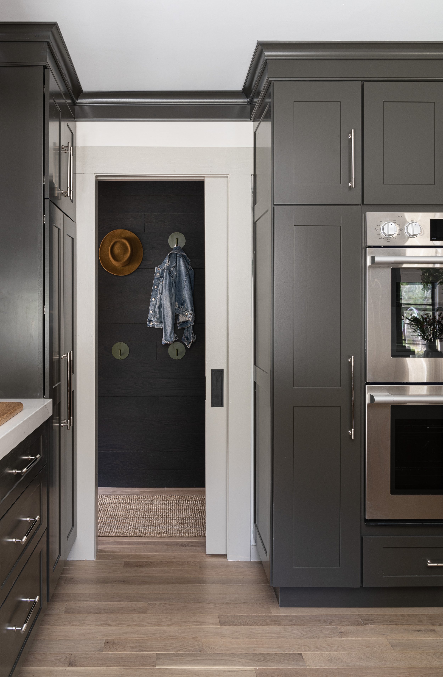
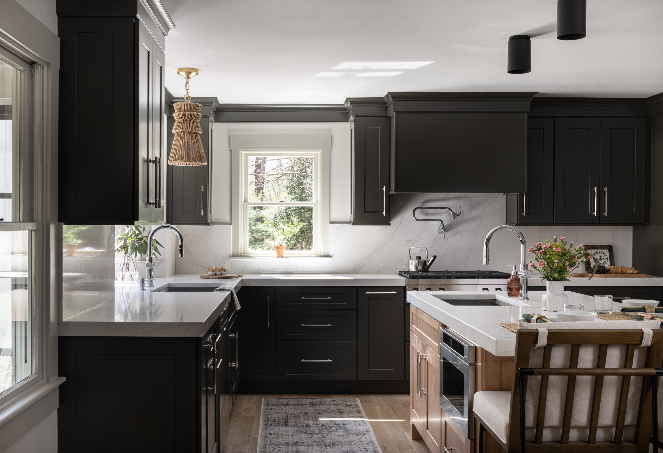
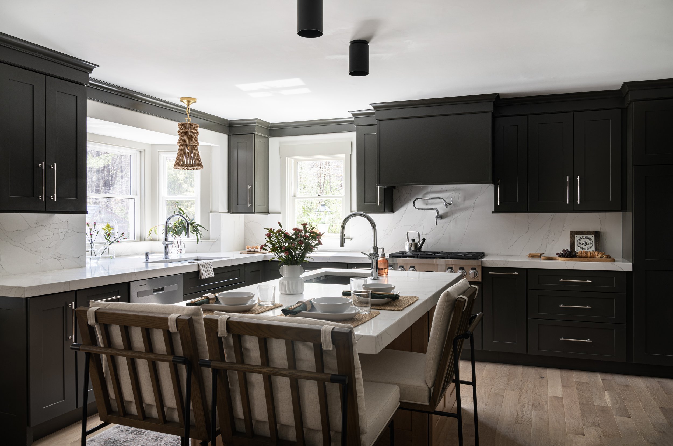
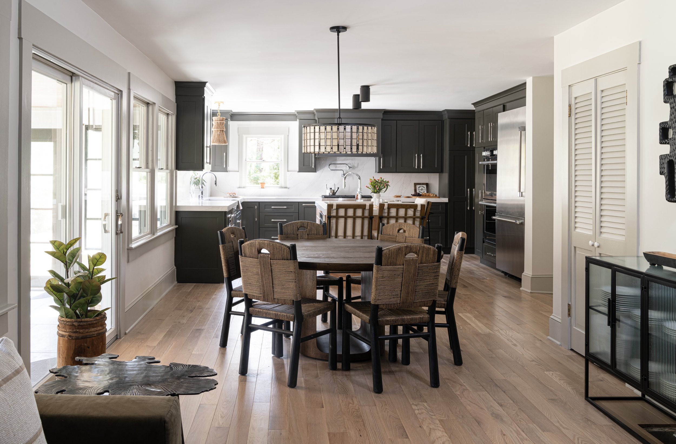
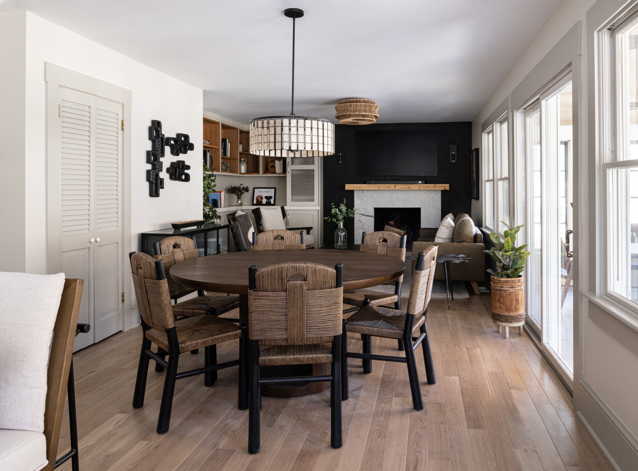
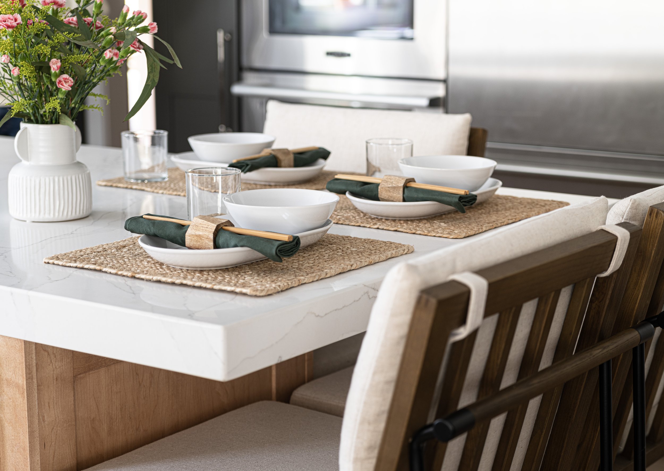
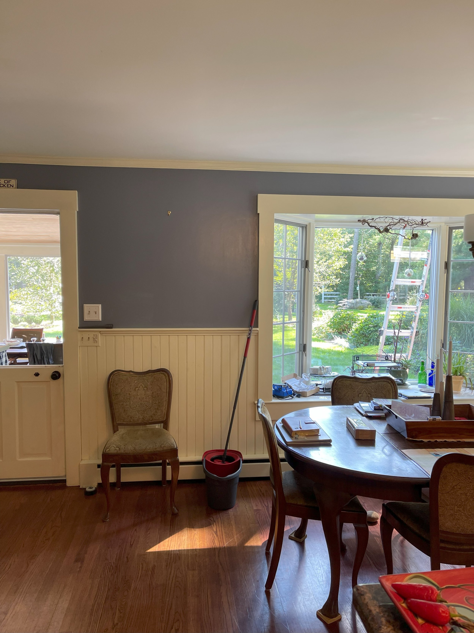
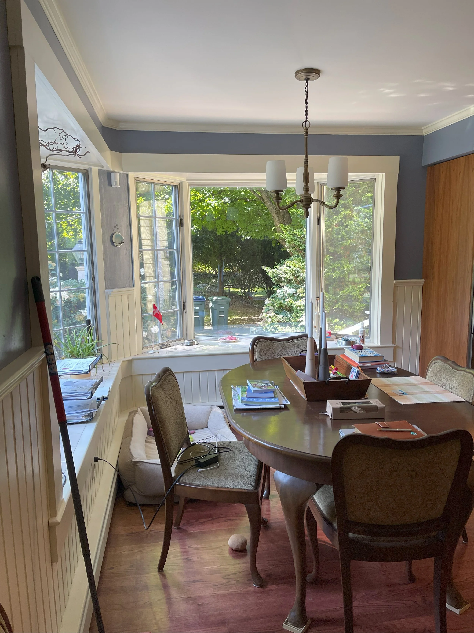
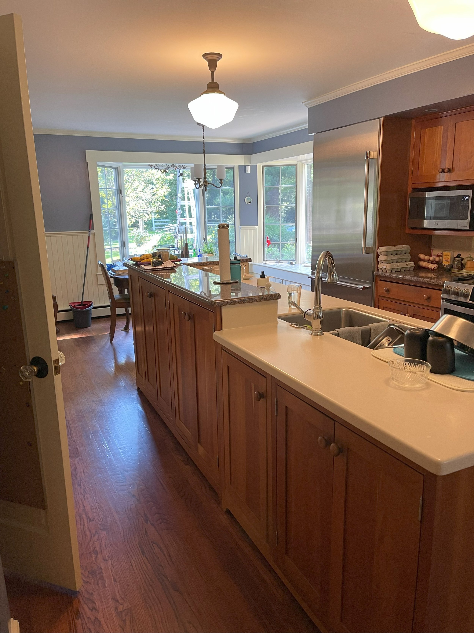
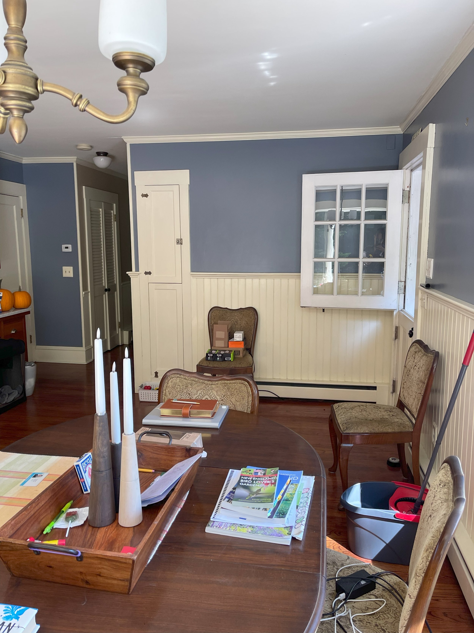
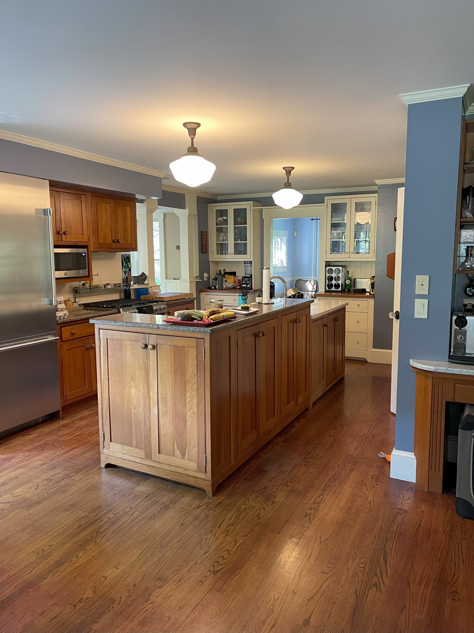
This kitchen was the highlight of the show for us. We not only had the opportunity to open up this area to create a functional space but we also learned a lot about the special needs of a chef! Have you heard of CFMs? We hadn't either! CFM stands for Cubic Feet per Minute and is a measurement of the cubic feet per minute of air a fan can draw. In other words, the higher the CFM, the more powerful the air suction. Little did we know, the CFM of a range could really impact the cooking experience for a chef!We wanted to ensure this kitchen was practical for Anna-lise but also connected to the rest of the house. We were able to really dig into the Scandinavian design elements of natural woods and bring this into the rest of the design. Also, because of the natural light, we could go bold in this space. Natural light flooded the kitchen so we could use a gorgeous, heavily saturated, hunter green color on the cabinets.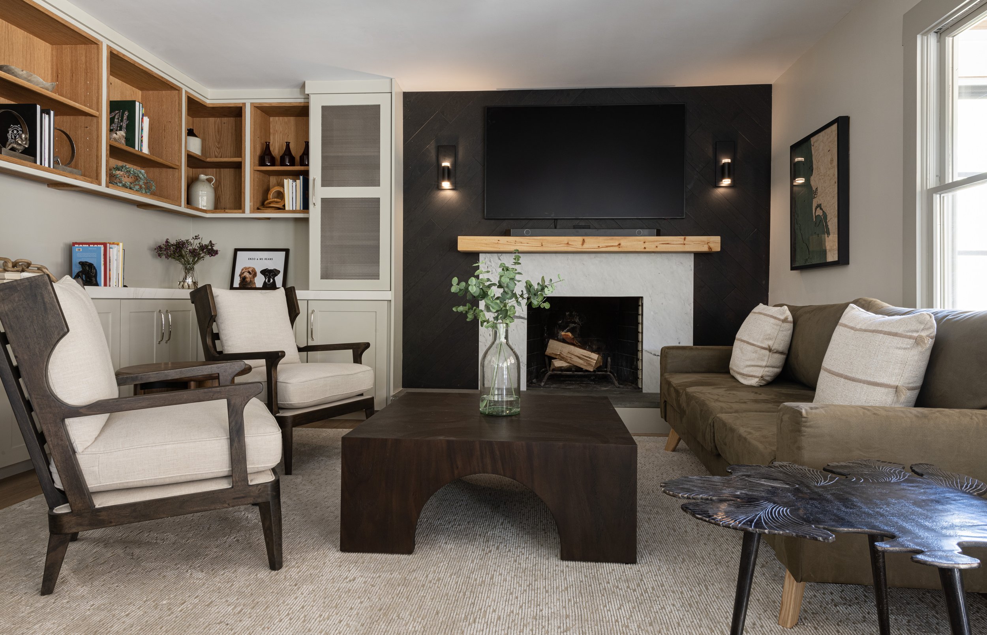
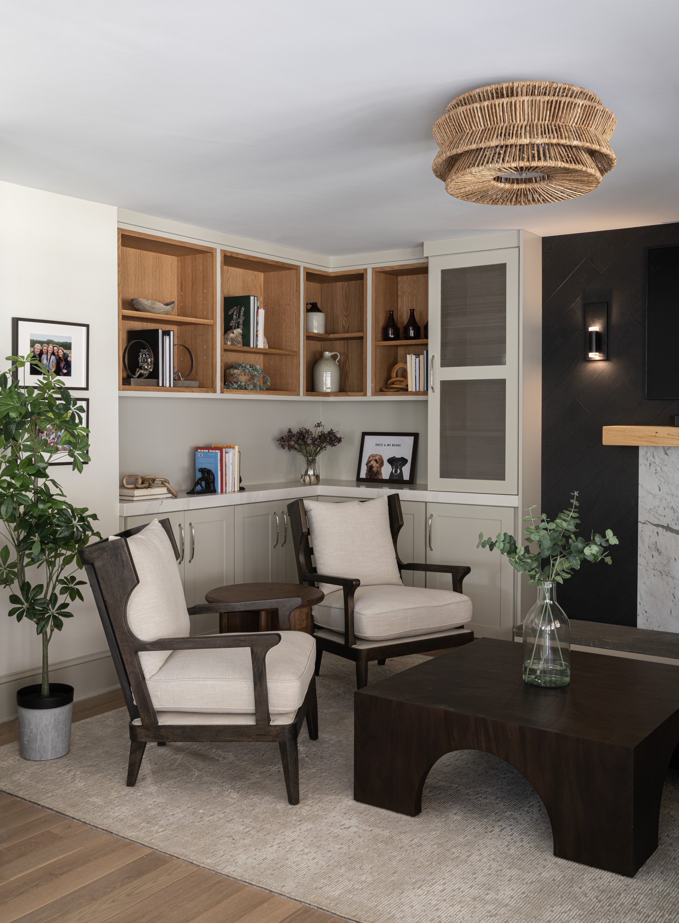
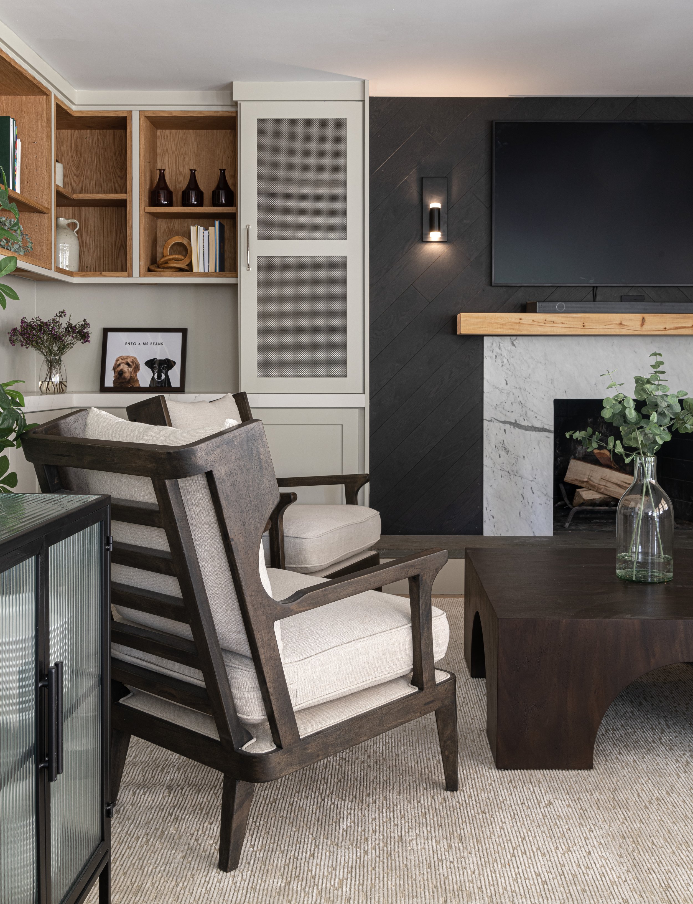
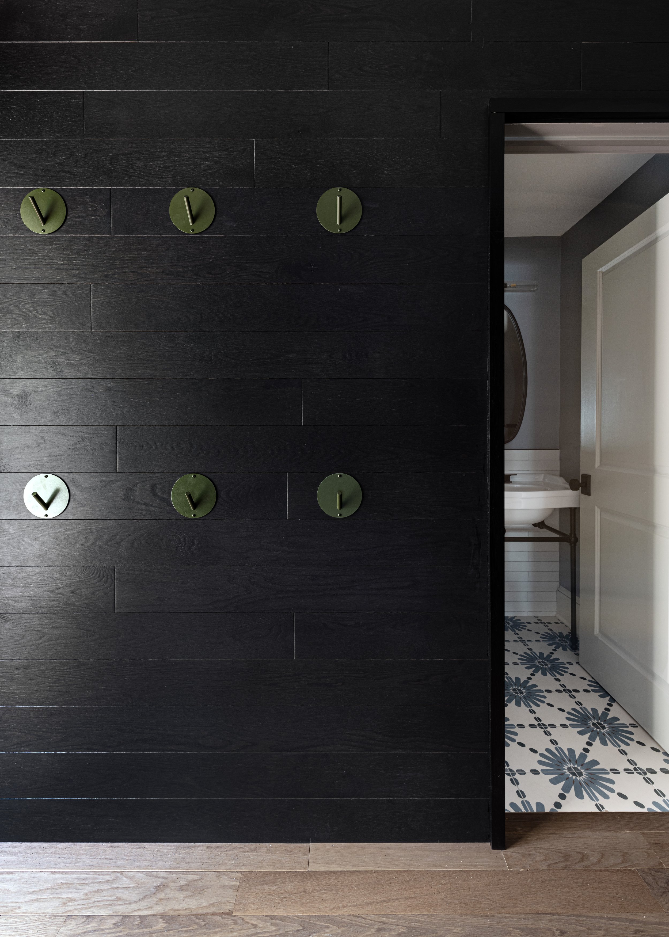
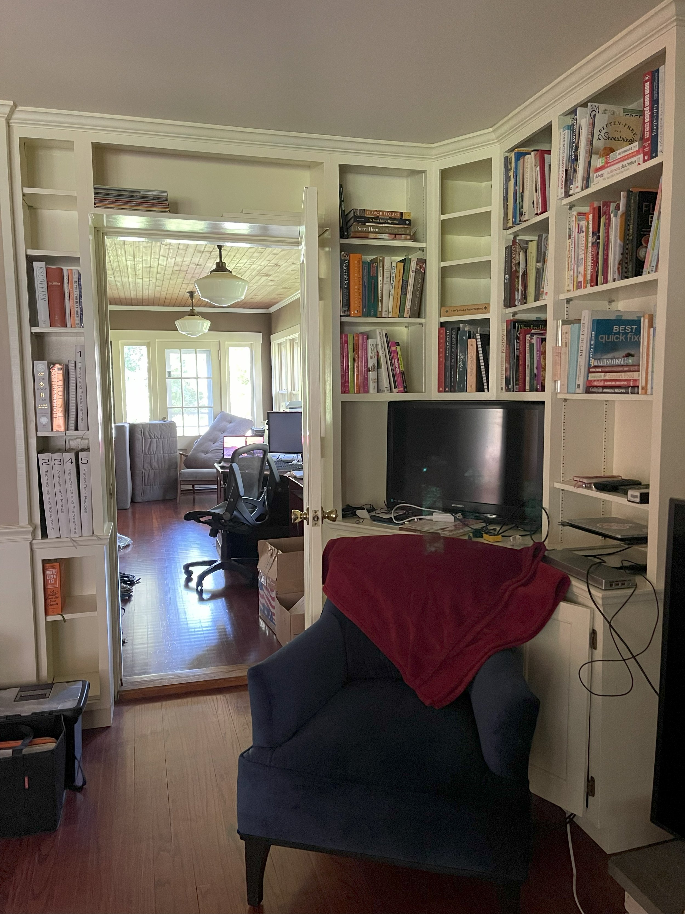
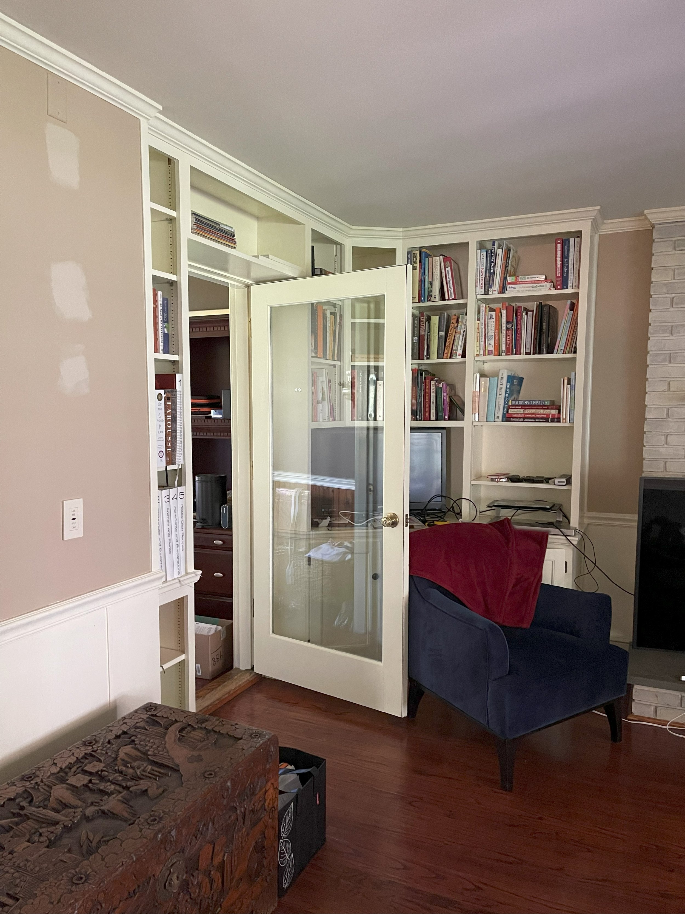
While we went bold in the kitchen, it was important to pay homage to the style of home. We did this by embracing the natural wood textures and darker accent colors throughout the space. This invoked a warm and clean feel in the home. Focusing on this element of the design allows the entire home to feel connected; as if the home has always been this way. This home feels natural, cozy and open. We just loved getting to work with on this stunning home! Oh, and we were really glad the bay windows arrived with a little bit of time to spare! Thank you for joining us on this journey! Keep an eye out for Fix My Frankenhouse on HGTV!