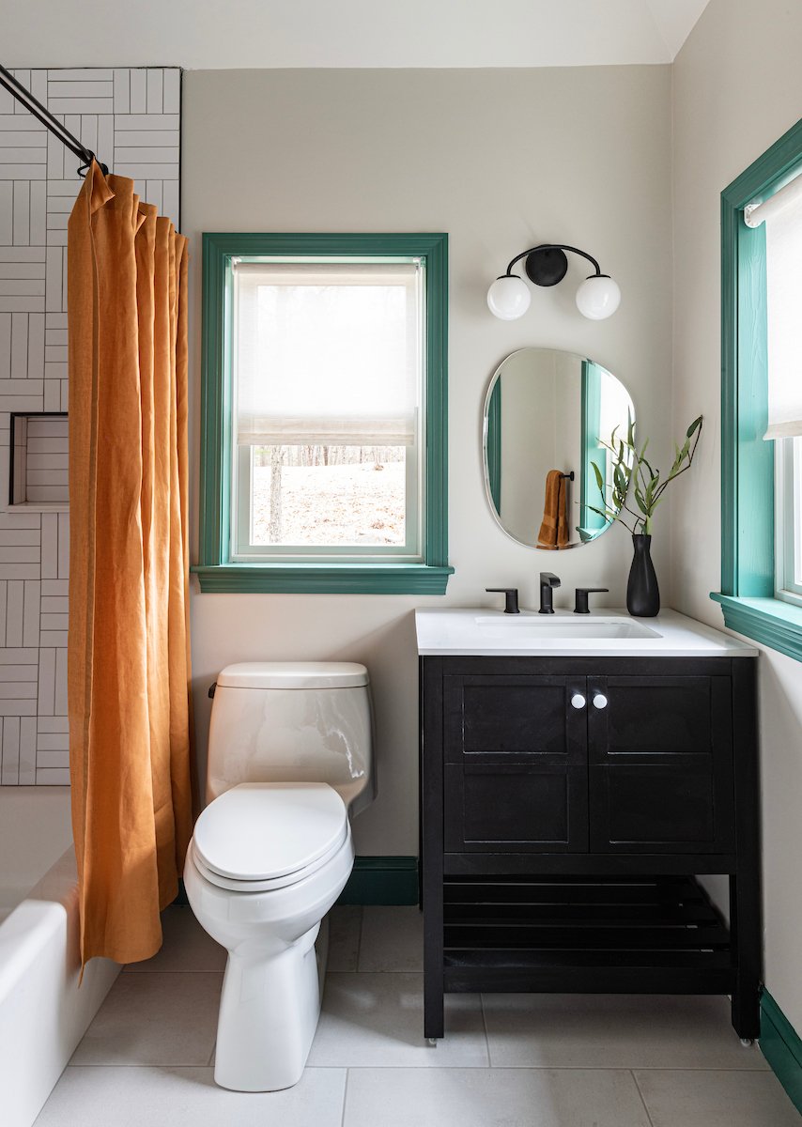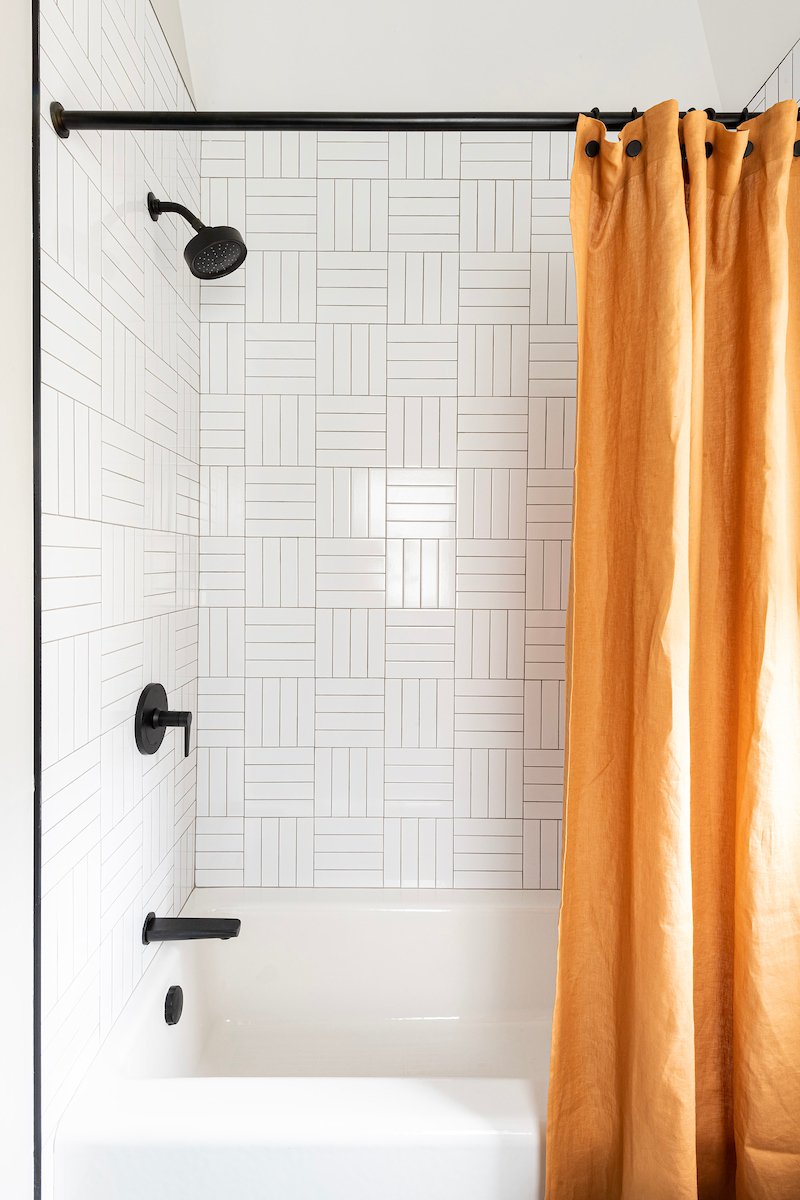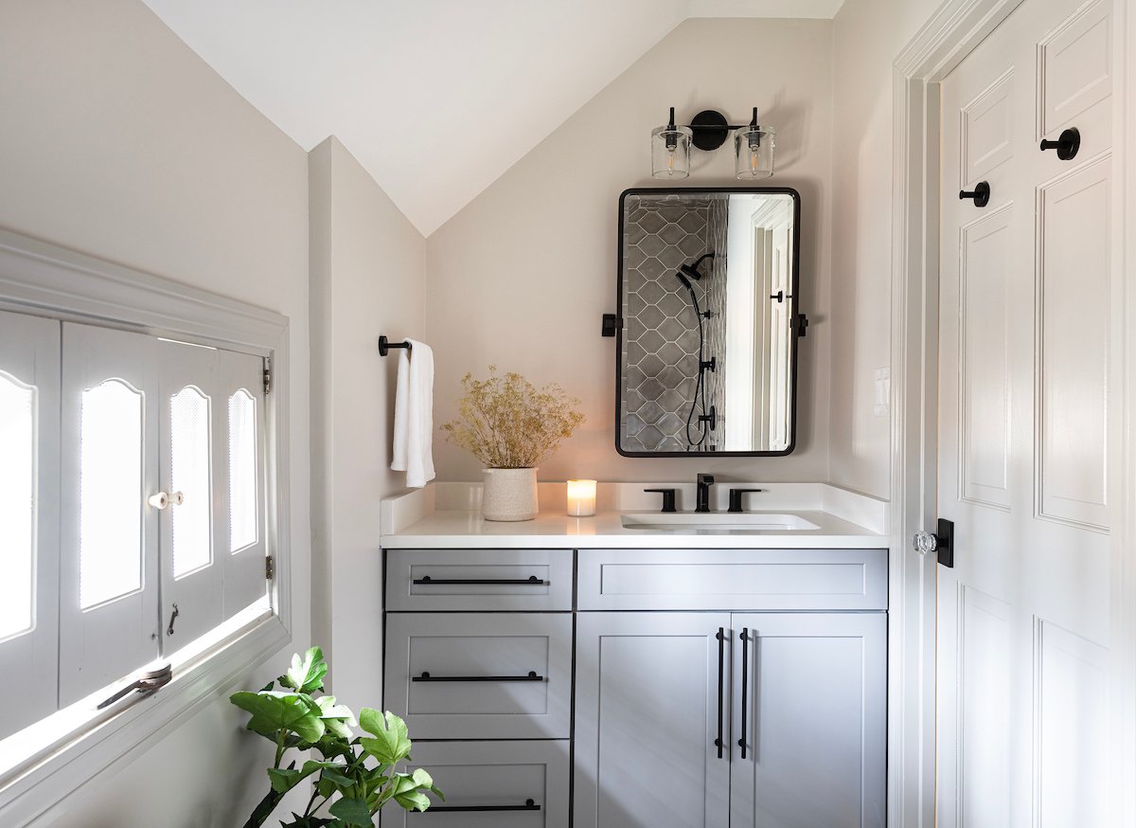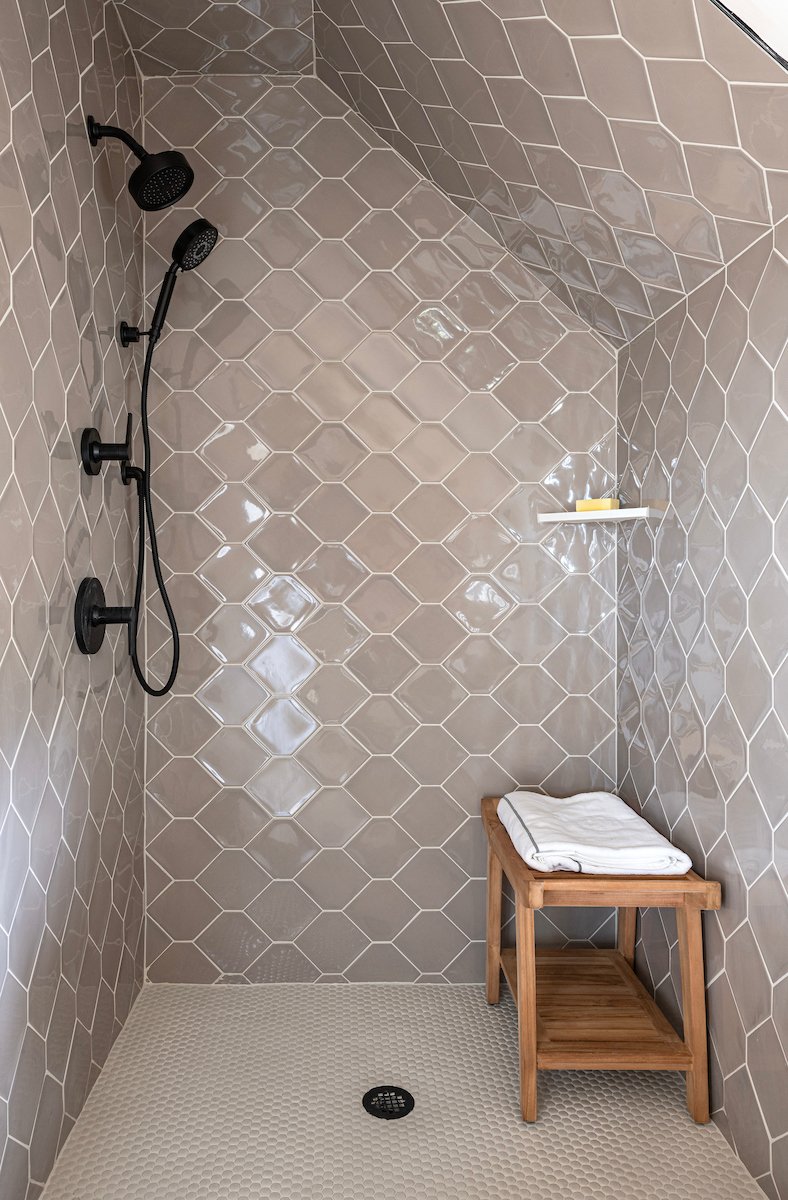MY franken-Kitchen
Millbury, MA | Episode 1Did you see it?! The ombré wallpaper?! The piano?! Ok, let me back up. We officially aired our first episode of Fix My Frankenhouse this past Sunday night on HGTV! While we are so incredibly excited about this journey, I know there are a lot of questions around this project! Let’s just say, I made Mike a little nervous. Mike and Nicole's house was originally built in 1910 by Mike's great, great, great grandparents. The house has stayed in the family over the last 113 years. With this unique background, this was a Frankenhouse! The first floor was incredibly disconnected. We worked to bring them a modern, open concept while also acknowledging the incredible history of this home.client wishlist
Open concept ( Dining + Kitchen)
Keep existing family room location
Mudroom
powder room
laundry room
kids zone
primary bathroom
kids bathroom
before
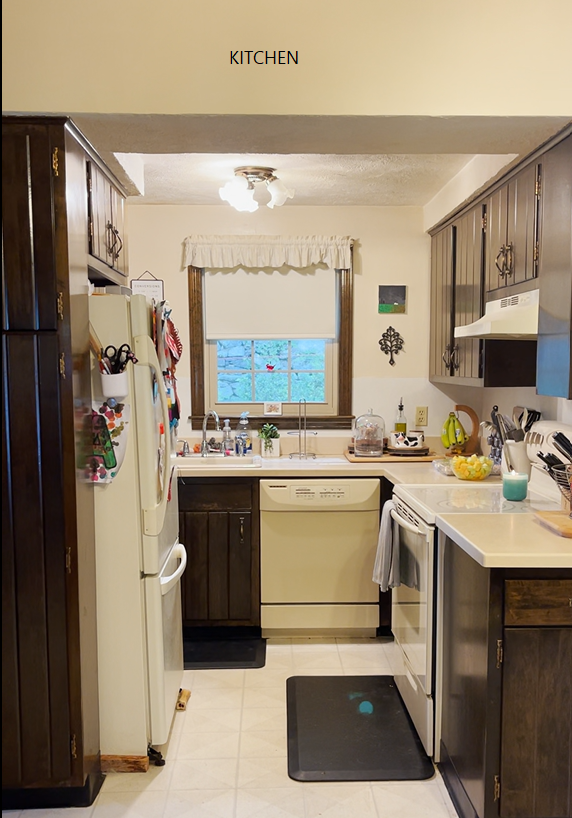
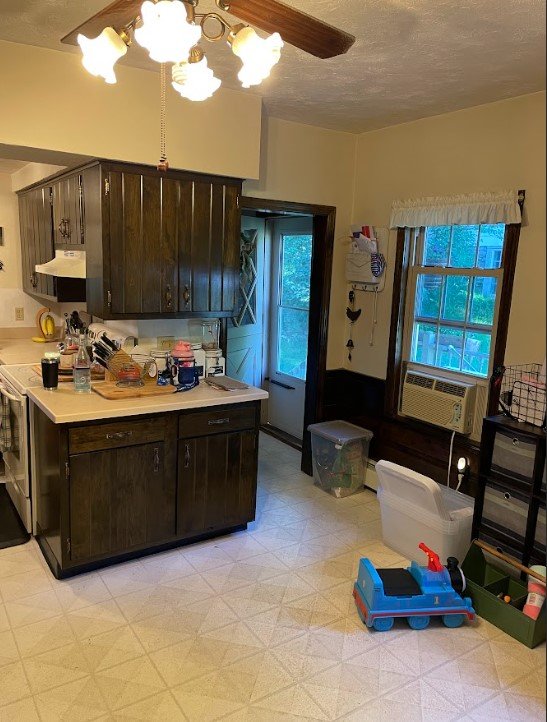
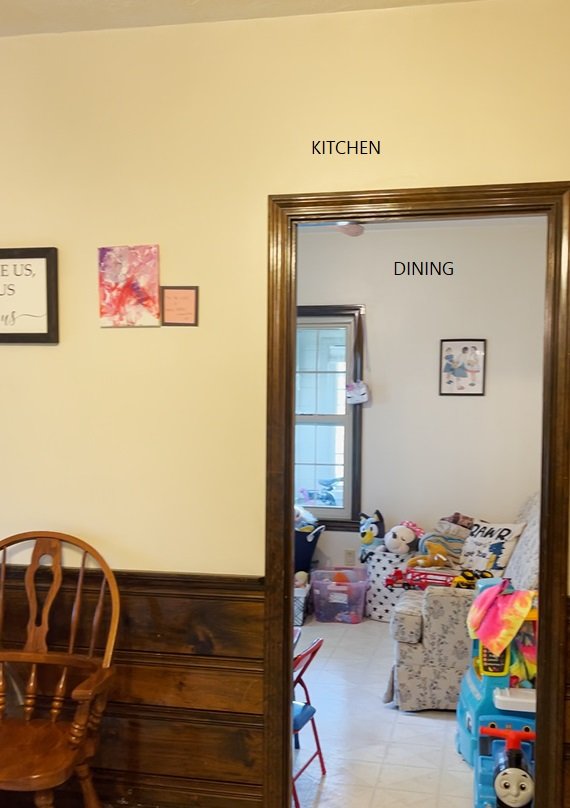
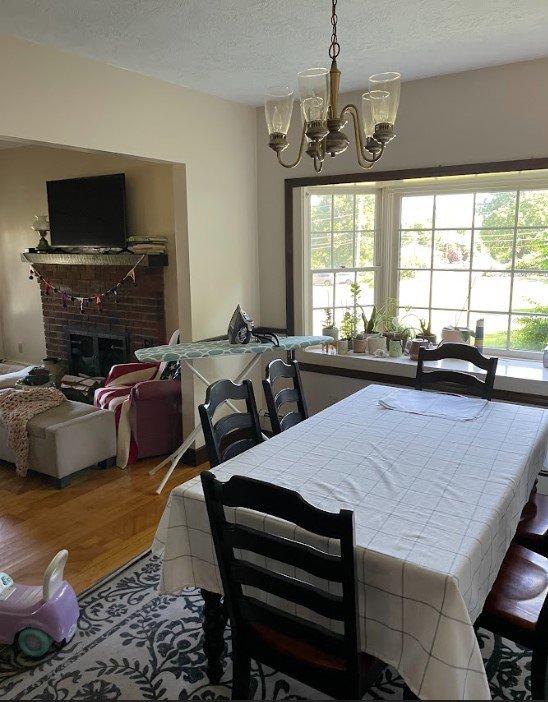
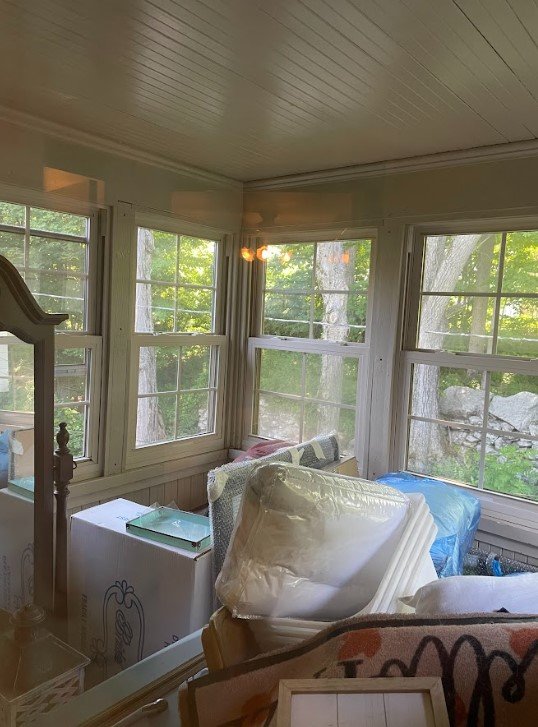
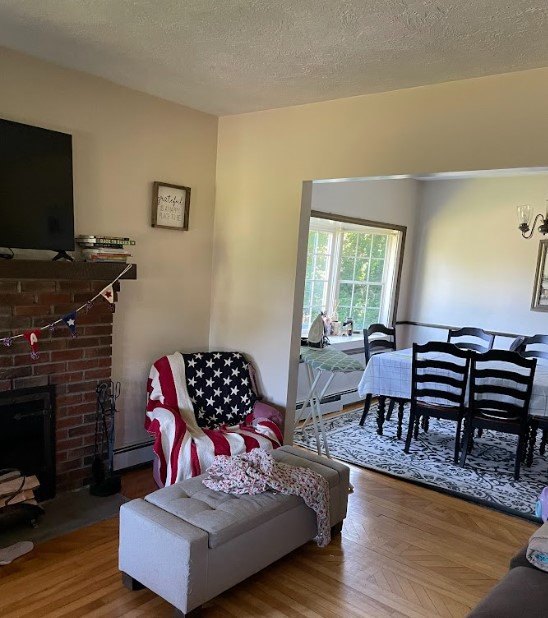
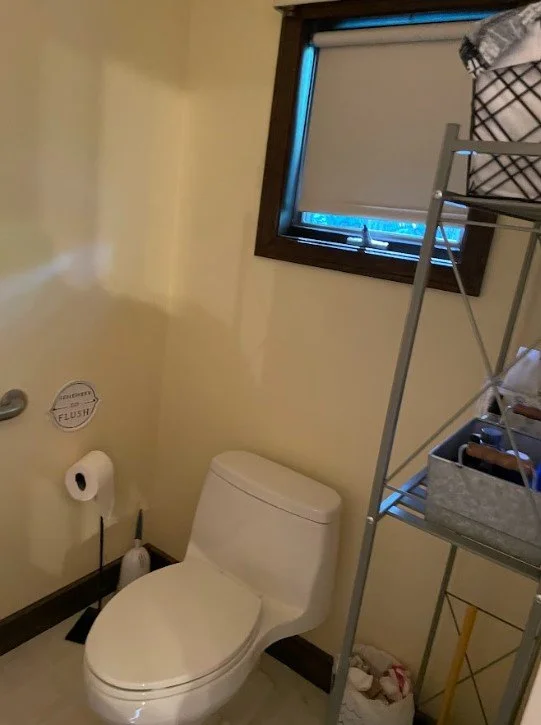
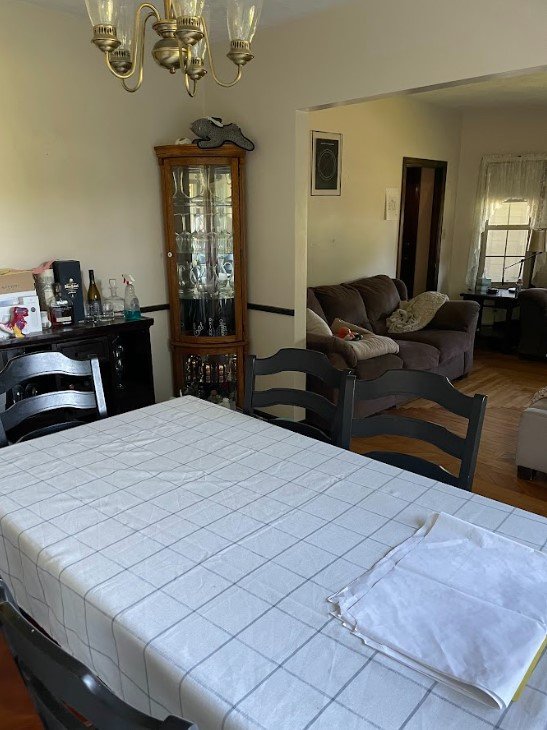
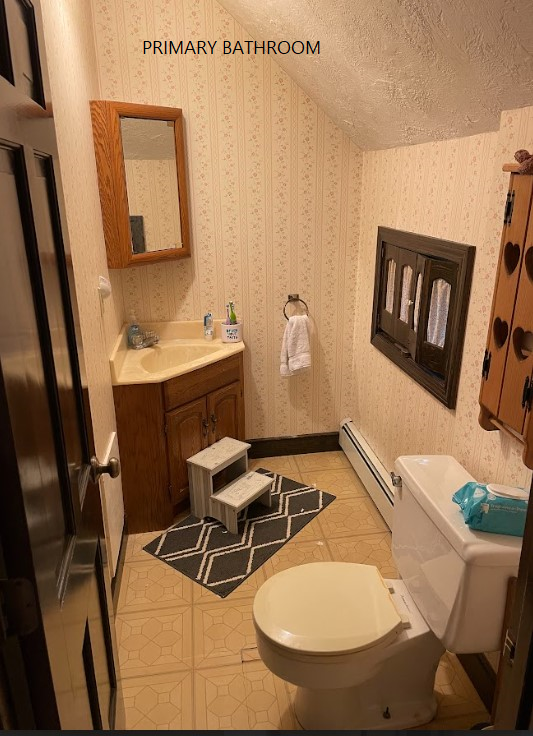
THe Challenges & the Solutions
Mike created a layout that blended the kitchen and dining rooms together. The brown ombré wallpaper was the anchor and star. Mike wasn’t the only one nervous about this design decision but I knew it would cozy up the space while also giving the dining room its own identity in the new open floor plan. The colors in the dining room seamlessly flowed with the kitchen accents, right through to the mudroom where the tile (not brick) flooring added an organic farm-like touch to create a very clean but organic feel to this space. after
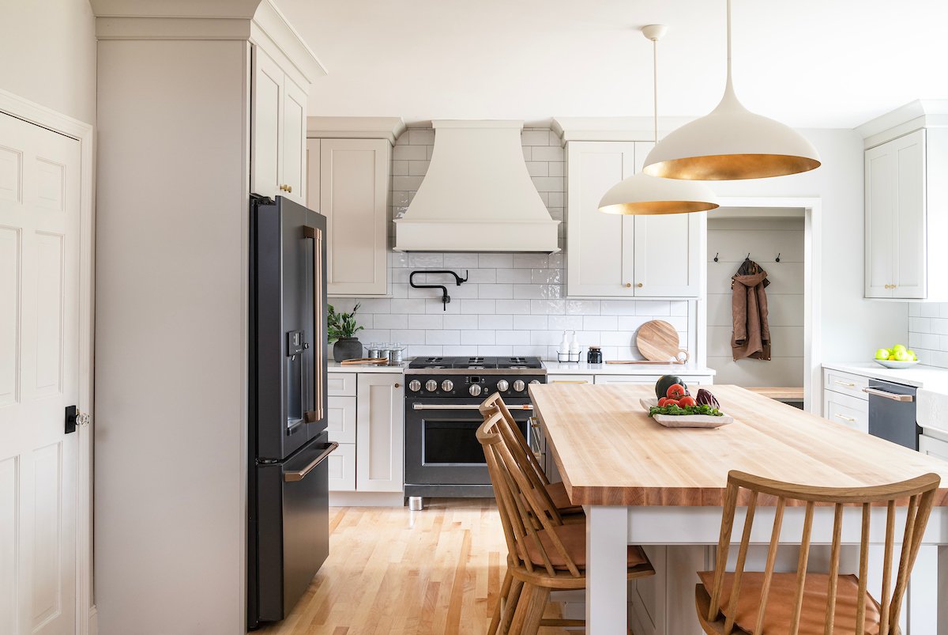
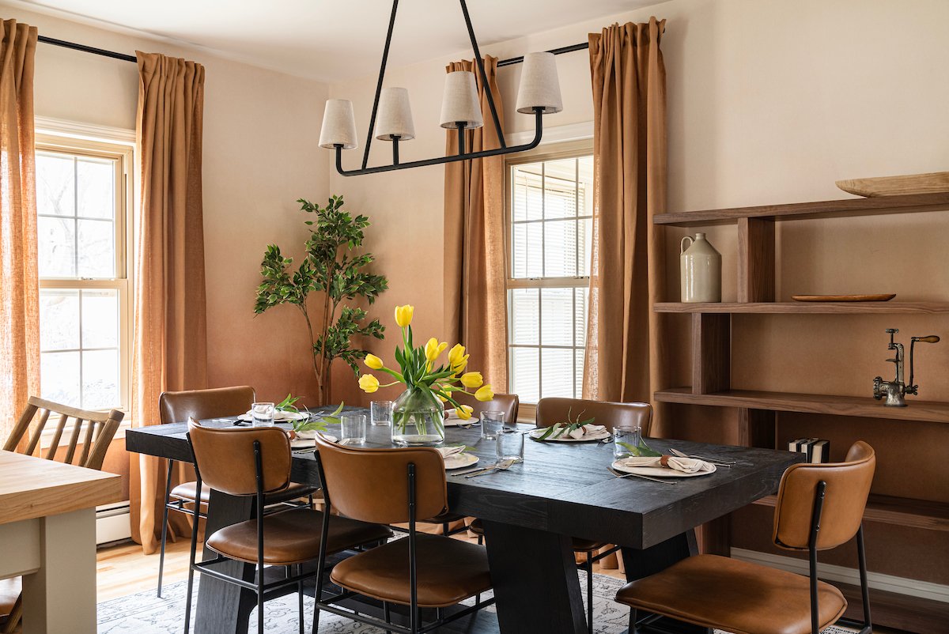
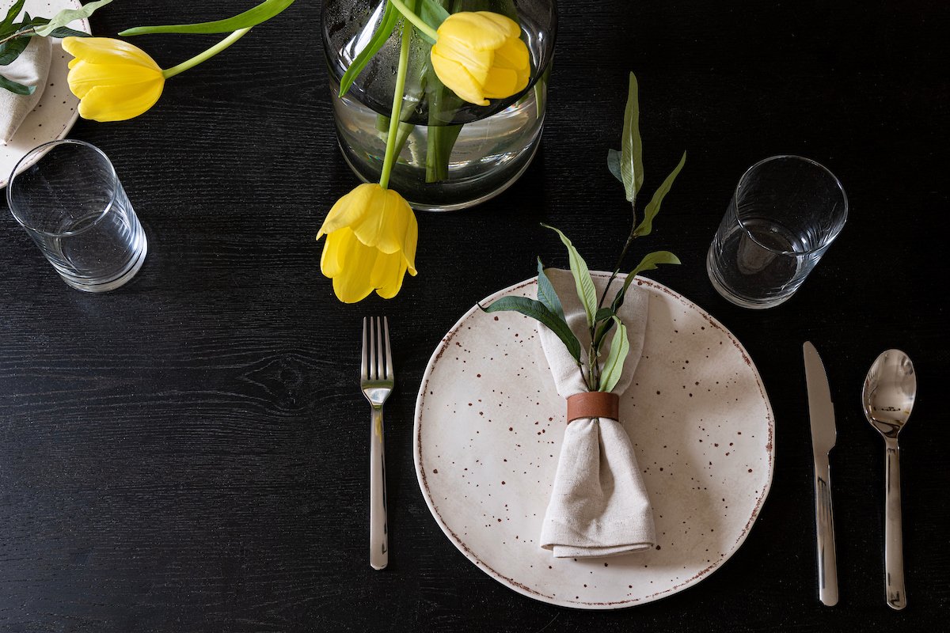
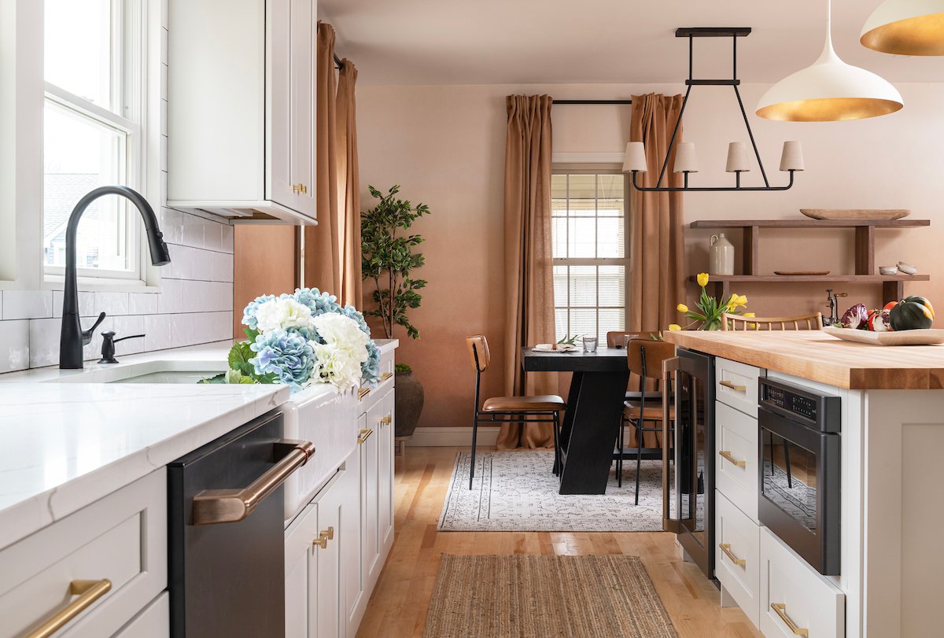
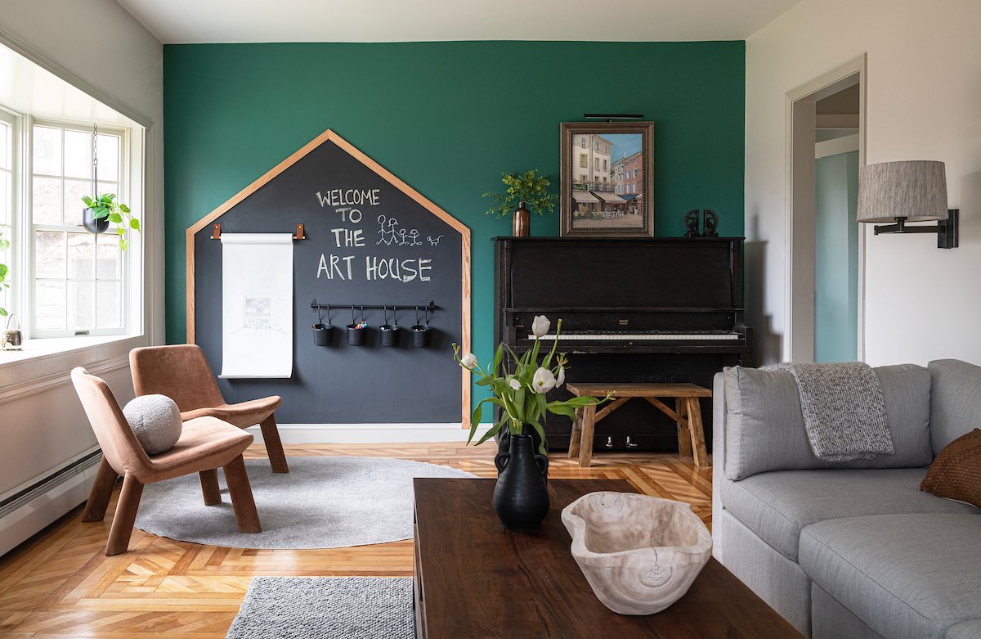
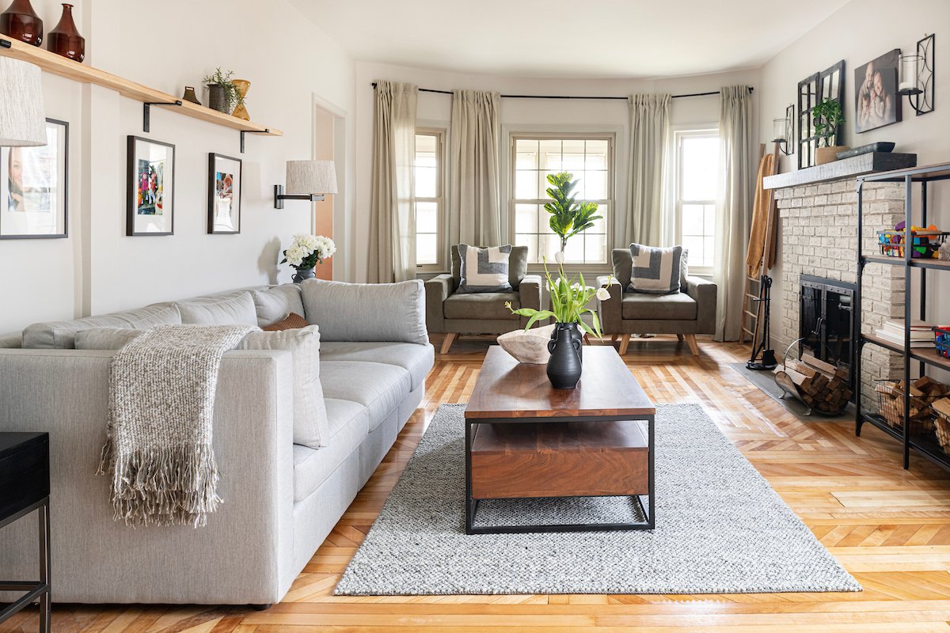
One of the (many) design items on this project that made Mike nervous was my choice of tile! On their own, the tile can look really bold but once they are installed, they really help create a cohesive look for the entire space. Even when I was a bit more conservative with tile choice, like with the subway tile in the kitchen, I still chose a textured, oversized option rather than the traditional size subway tile. 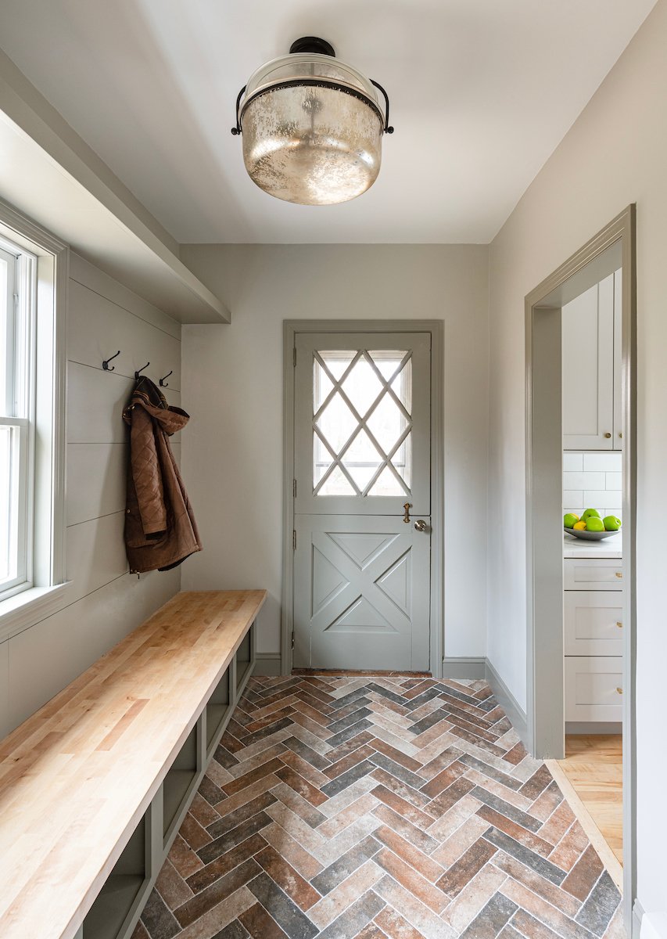
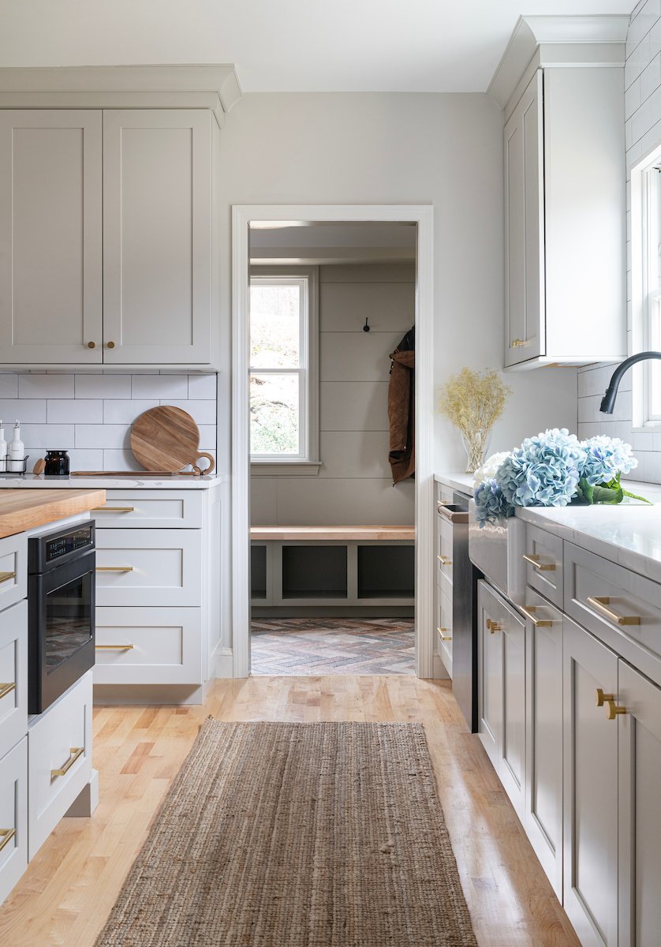
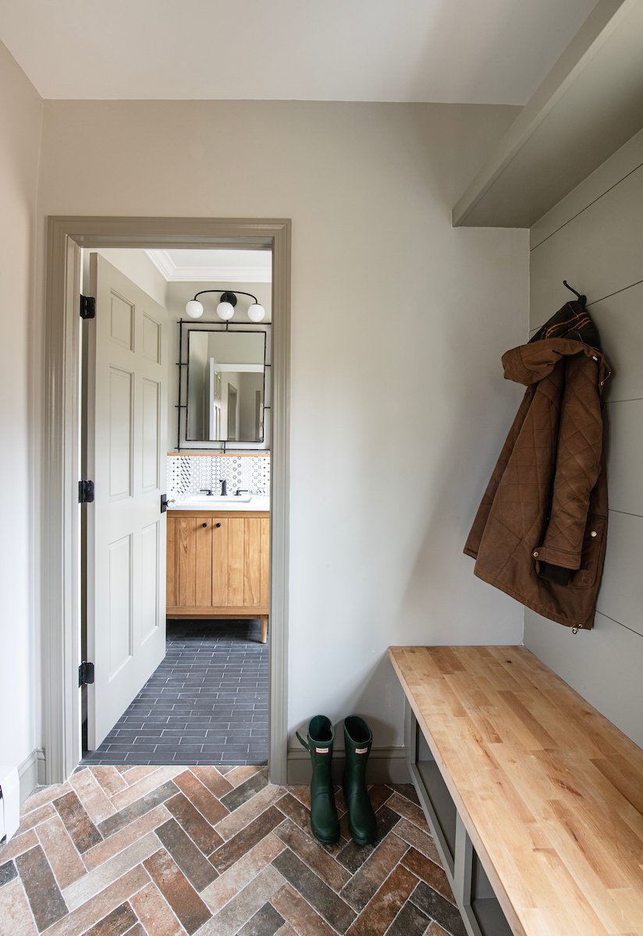
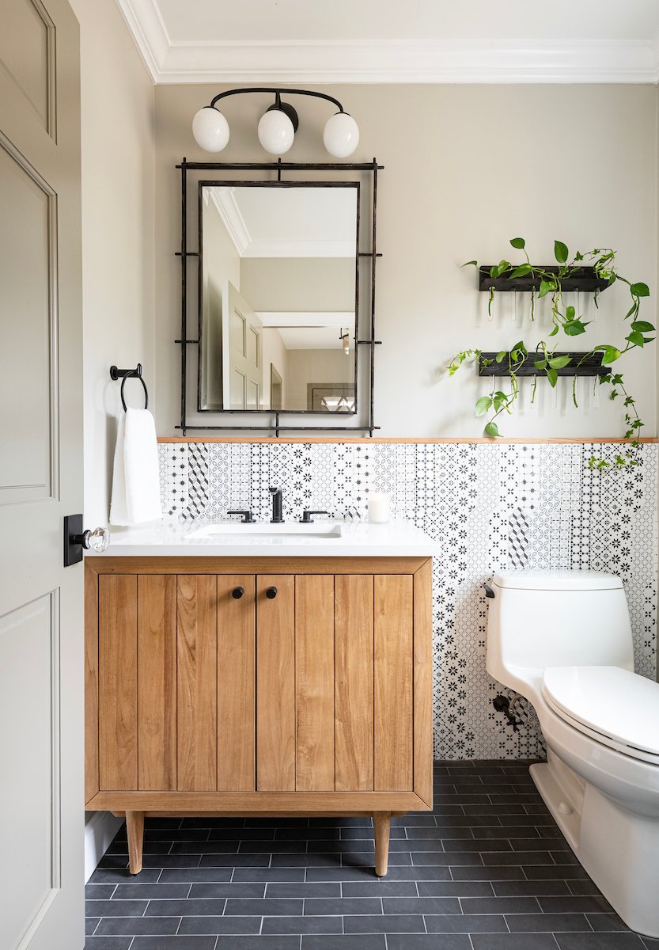
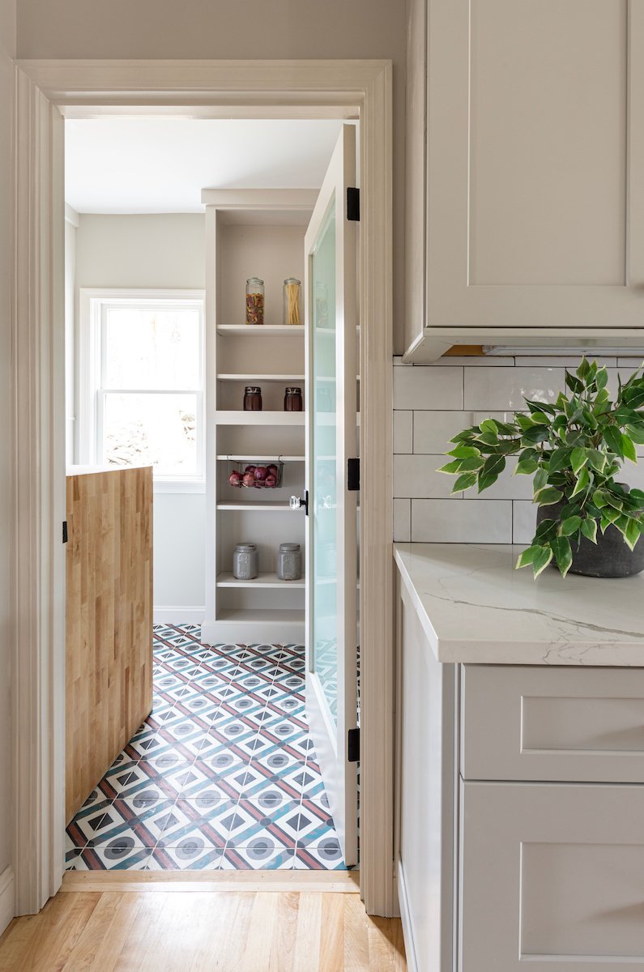
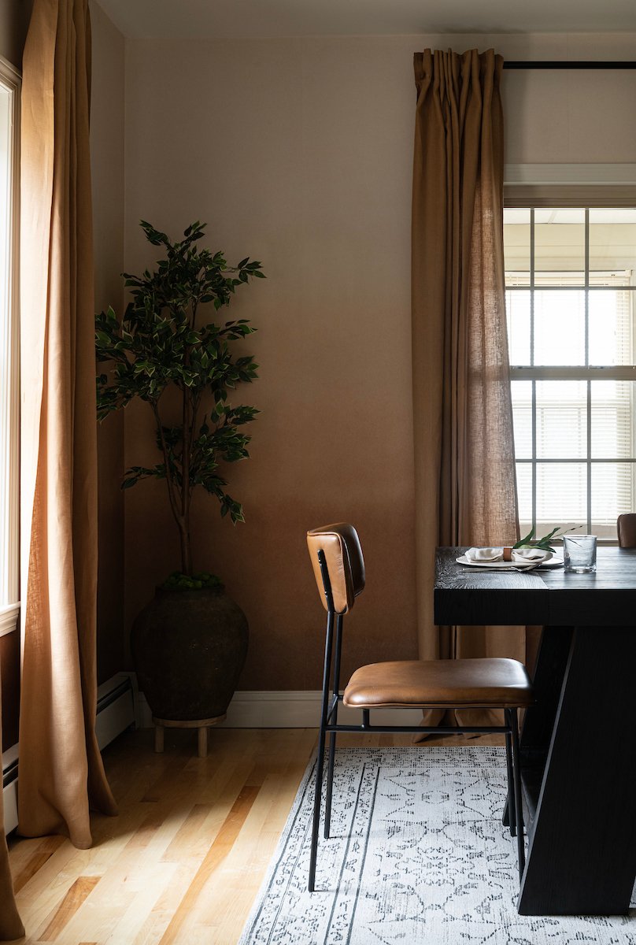
The entire house had one full bathroom which was on the first floor off of the kitchen. Adding two full bathrooms on the second floor was one of the most impactful changes to the home. The second floor had one half bath. We borrowed closet space from the primary bedroom in order to create a larger full bath, and gave them a kids bathroom by changing the unused sun porch into the new kids bathroom. BEFORE
After
While the show is able to portray a really great overall visual of the before and afters, I’m so grateful to have photographs to look to. I love that we had the opportunity to work with Megan Booth to capture these images. The sentimental ties and long-standing history made this project extra special for us. Mike and I were so honored to work on this project and thank you for taking a peak behind the scenes with me! Stay tuned for Episode 2 of "Fix My Frankenhouse" airing Sunday, April 30th at 9pm ET. 



